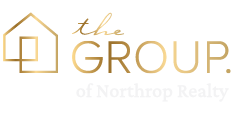Offer deadline of Tuesday, November 4th at 8pm.
Come and see this warm and welcoming rancher in Mount Joy. Built in 1976, it is filled with
unique architectural details: spiral staircase, tall windows and skylights, high ceilings and
exposed wood beams. Set on 0.36 acres of land, you will have all the indoor and outdoor living
space you could desire. As you step through the front door, the living room welcomes you with
lofted ceilings and floods of natural light. Upper circular windows allow in additional light, and
French doors lead to a gorgeous family room. The openness between the living room and family
makes hosting simple. Or close the doors to escape to a quiet retreat. The newly installed
skylights and natural wood details of the family room create a warm and inviting space to curl up
with a good book or host a movie night with loved ones.
Beyond the living room is the dining room and kitchen, where the lofted ceilings and natural
wood beams continue, creating a cohesive and elevated effect. Hardwood cabinetry, stainless
steel appliances, and acres of countertop give you a kitchen that will inspire your inner chef. A
coffee bar area adds even more storage and workspace. The kitchen opens to the dining room,
ideal for hosting large holiday meals or intimate soirees. Complete with contemporary lighting,
warm wood flooring, and a sliding door to the back deck area, the space is beautiful and versatile
and made for gathering indoors or out.
Down the hall from the dining room are 3 bedrooms and a full bathroom. The primary bedroom
has a tasteful accent wall and a recently updated ensuite bathroom with walk-in shower, built-in
storage, new flooring, and contemporary vanity. The 2 additional bedrooms are bright and airy, with plush carpets, large closets, and natural light. The full bathroom is newly updated and has a large vanity with a tub and shower combination. These rooms promise space and comfort for everyone.
Downstairs is the fully finished basement. Descend into a large rec room, where you’ll find a
wood stove and new flooring. An additional finished room can be used for anything you need: a
home office, a play room, a home studio, or a crafting space. A large, discrete storage area and
laundry room complete the lower level. A second staircase leads up to the attached 2-car garage
for easy accessibility to the downstairs from both sides of the home.
There is just as much outdoor living as there is indoors. In addition to the back deck, there is a
beautiful stone patio with a built-in firepit - the perfect setting for cooler evenings. A new shed
can be found in the backyard, along with loads of space for that garden you’ve always dreamed
of planting. Additional upgrades to the home include a new roof (2024) and all new plumbing
(2025). Situated in a quiet, welcoming neighborhood, this gorgeous, well-maintained home is
just waiting for you to come and make it yours.

