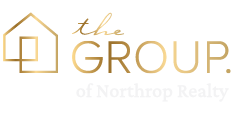$579,500
204 Runnymede Ave, Jenkintown, PA, 19046
3
Beds
1½
Baths
1,620
Square feet
0.14
Acres
This loved property is ready for a new owner after 35 years. A lifetime of care and improvements are throughout the home. Pella windows in every room, new roof, heating, and CA yield a remarkable electric and gas bill each month. You have a new slate patio, shed, carefree vinyl siding, gutter guards, and the fireplace has been inspected and lined and chimney pointed leaving you with a practically maintenance free exterior. The electricity has been thoroughly inspected while the smart technology controls the thermostat and outdoor lighting. There is a heated basement with an office, laundry and workout area that is adaptable to your needs. A real bonus is an enclosed porch with Pella casement windows and ceiling fan to enjoy all year. Hardwood floors with inlay are in each room. The bedrooms are quite spacious and the attic is floored to hold all your extras. Even the ducts have been cleaned. Outside there is an 8'x8' shed and a new slate patio under a very large flowering cherry tree, a wonderful place to just kick back. Jenkintown's excellent schools are just 3 blocks away. In short this is an excellent home to put down roots. The nearby restaurants and proximity to the rail station (2 blocks), Rt 309, and easy access to Center City are legendary. Contact your agent today.
Listing Details
| Office | Coldwell Banker Hearthside |
|---|---|
| Contact Info | (215) 855-5600 |
Facts & Features
| MLS® # | PAMC2159990 |
|---|---|
| Price | $579,500 |
| Bedrooms | 3 |
| Bathrooms | 1.50 |
| Full Baths | 1 |
| Half Baths | 1 |
| Square Footage | 1,620 |
| Acres | 0.14 |
| Year Built | 1940 |
| Type | Residential |
| Sub-Type | Detached |
| Style | Traditional |
| Status | Active |
Community Information
| Address | 204 Runnymede Ave |
|---|---|
| Area | Jenkintown Boro (10610) |
| Subdivision | JENKINTOWN |
| City | Jenkintown |
| County | MONTGOMERY-PA |
| State | PA |
| Municipality | JENKINTOWN BORO |
| Zip Code | 19046 |
| Senior Community | No |
Amenities
| Amenities | Attic, Chair Railing |
|---|---|
| Utilities | Cable TV, Electric Available, Natural Gas Available, Sewer Available, Water Available |
| Parking | Asphalt Driveway, Shared Driveway |
| # of Garages | 1 |
| Garages | Garage - Side Entry |
| Is Waterfront | No |
Interior
| Appliances | Dishwasher, Disposal, Dryer, Microwave, Oven/Range-Gas, Range hood, Refrigerator |
|---|---|
| Heating | Forced Air |
| Cooling | Central A/C |
| Has Basement | Yes |
| Basement | Heated, Outside Entrance |
| Fireplace | Yes |
| # of Fireplaces | 1 |
| Fireplaces | Brick, Wood |
| # of Stories | 2 |
| Stories | 2 Story |
Exterior
| Exterior | Stone, Brick and Siding |
|---|---|
| Exterior Features | Exterior Lighting, Chimney Cap(s), Flood Lights |
| Lot Description | Landscaping, Rear Yard, Sloping |
| Windows | Bay/Bow, Double Hung, Casement, Double Pane, Energy Efficient |
| Roof | Asphalt |
| Foundation | Concrete Perimeter, Stone |
| Other Structures | Shed |
School Information
| District | JENKINTOWN |
|---|---|
| Elementary | JENKINTOWN |
| Middle | JENKINTOWN MIDDLE SCHOOL |
| High | JENKINTOWN |
Additional Information
| Date Listed | October 28th, 2025 |
|---|---|
| Days on Market | 2 |
| Zoning | 1101 |
| Foreclosure | No |
| Short Sale | No |
| RE / Bank Owned | No |

